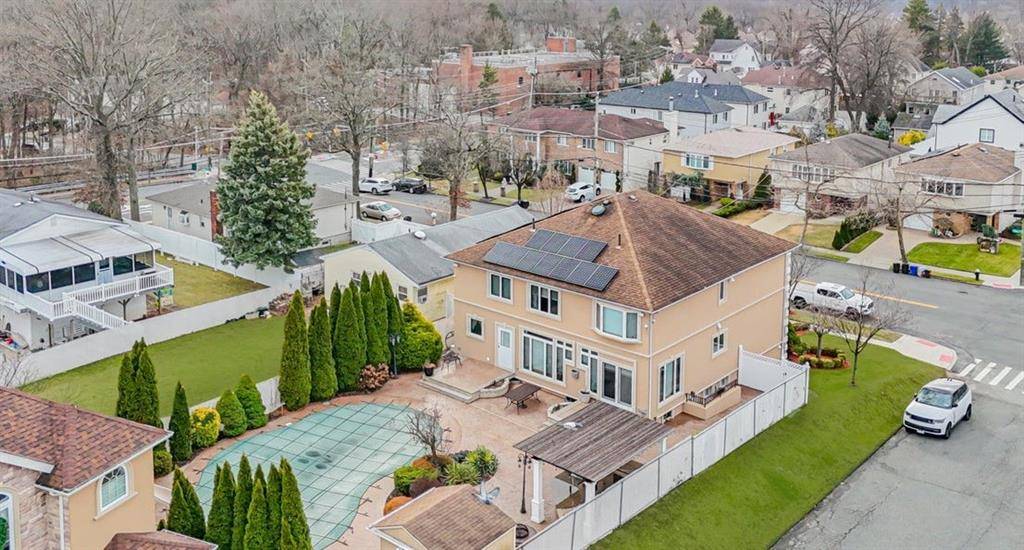REQUEST A TOUR If you would like to see this home without being there in person, select the "Virtual Tour" option and your advisor will contact you to discuss available opportunities.
In-PersonVirtual Tour
$ 1,699,000
Est. payment | /mo
6 Beds
5 Baths
3,358 SqFt
$ 1,699,000
Est. payment | /mo
6 Beds
5 Baths
3,358 SqFt
Key Details
Property Type Single Family Home
Sub Type Single Family
Listing Status Pending
Purchase Type For Sale
Square Footage 3,358 sqft
Price per Sqft $505
MLS Listing ID 490021
Style Colonial
Bedrooms 6
Full Baths 1
Half Baths 2
Year Built 1970
Annual Tax Amount $11,542
Lot Dimensions 58 X 126
Property Sub-Type Single Family
Property Description
Stunning 5-Bedroom Center Hall Colonial w/ Resort-Style Backyard. Welcome to this exquisite brick & stucco one-family CHC, a true masterpiece of timeless elegance & modern luxury. Featuring 5 spacious bedrooms & 5 baths, this home offers abundant space for comfortable living & entertaining. Over 5,000 sq feet of living space.
1st Fl: Enter into a grand entry foyer that flows seamlessly into a formal LR and DR, ideal for hosting gatherings. The heart of the home is the chef's kitchen, equipped with high-end appliances, including a Café series oven and microwave, a Miele warming drawer & dishwasher, a SubZero refrigerator & 6 burner professional Viking Stove with a Miele professional exhaust system & stamped Wellborne cabinets. Granite countertops & backsplash add sophistication & style. Additional features include a cozy family room w/ a gas fireplace, a private office, a butler's pantry w/ Extra Fridge, a first-floor laundry room w/ Electrolux washer & dryer, & a powder room.
2nd Fl: A spacious central foyer leads to 3 king-sized bedrooms & a luxurious full baths with a soaking tub. In addition, there is a king-sized primary suite, featuring a 4-piece bath with jacuzzi tub and bidet, 2 walk-in closets, & two additional closets. A full pull-down attic provides ample storage.
Lower Level: Accessible via a side entrance, the lower level includes a bonus room, kitchen with Quartz counter tops and back splash, spacious living & dining room areas, a laundry room, a half bath, w/ an additional 3/4 bath. This space has all radiant heat & mini splits for heat & AC. Decorative fireplace. Wall to wall closets and WIC for more storage. This flexible space is perfect.
Outdoor Oasis: The oversized resort-style backyard is a dream come true, featuring a fully equipped outdoor kitchen, professional BBQ w/ burners, a kegerator, a salt water in-ground swimming pool w/ a slide & a cuddle cove, & LED color-changing light.
1st Fl: Enter into a grand entry foyer that flows seamlessly into a formal LR and DR, ideal for hosting gatherings. The heart of the home is the chef's kitchen, equipped with high-end appliances, including a Café series oven and microwave, a Miele warming drawer & dishwasher, a SubZero refrigerator & 6 burner professional Viking Stove with a Miele professional exhaust system & stamped Wellborne cabinets. Granite countertops & backsplash add sophistication & style. Additional features include a cozy family room w/ a gas fireplace, a private office, a butler's pantry w/ Extra Fridge, a first-floor laundry room w/ Electrolux washer & dryer, & a powder room.
2nd Fl: A spacious central foyer leads to 3 king-sized bedrooms & a luxurious full baths with a soaking tub. In addition, there is a king-sized primary suite, featuring a 4-piece bath with jacuzzi tub and bidet, 2 walk-in closets, & two additional closets. A full pull-down attic provides ample storage.
Lower Level: Accessible via a side entrance, the lower level includes a bonus room, kitchen with Quartz counter tops and back splash, spacious living & dining room areas, a laundry room, a half bath, w/ an additional 3/4 bath. This space has all radiant heat & mini splits for heat & AC. Decorative fireplace. Wall to wall closets and WIC for more storage. This flexible space is perfect.
Outdoor Oasis: The oversized resort-style backyard is a dream come true, featuring a fully equipped outdoor kitchen, professional BBQ w/ burners, a kegerator, a salt water in-ground swimming pool w/ a slide & a cuddle cove, & LED color-changing light.
Location
State NY
County Staten Island
Area Se Annandale
Zoning R3x
Rooms
Basement Finished, Full, Separate Entrance
Interior
Hot Water Tankless
Heating Gas, Radiant
Flooring Hardwood, Tile
Heat Source Gas, Radiant
Exterior
Exterior Feature Brick, Brick Face, Stucco
Roof Type Asphalt/Tar
Handicap Access No
Building
Story 2
Foundation Slab Concrete
Others
Energy Description Gas,Radiant
Financing Bank Mortgage
Listed by DiTommaso Real Estate
GET MORE INFORMATION
DiTommaso Real Estate
Broker






